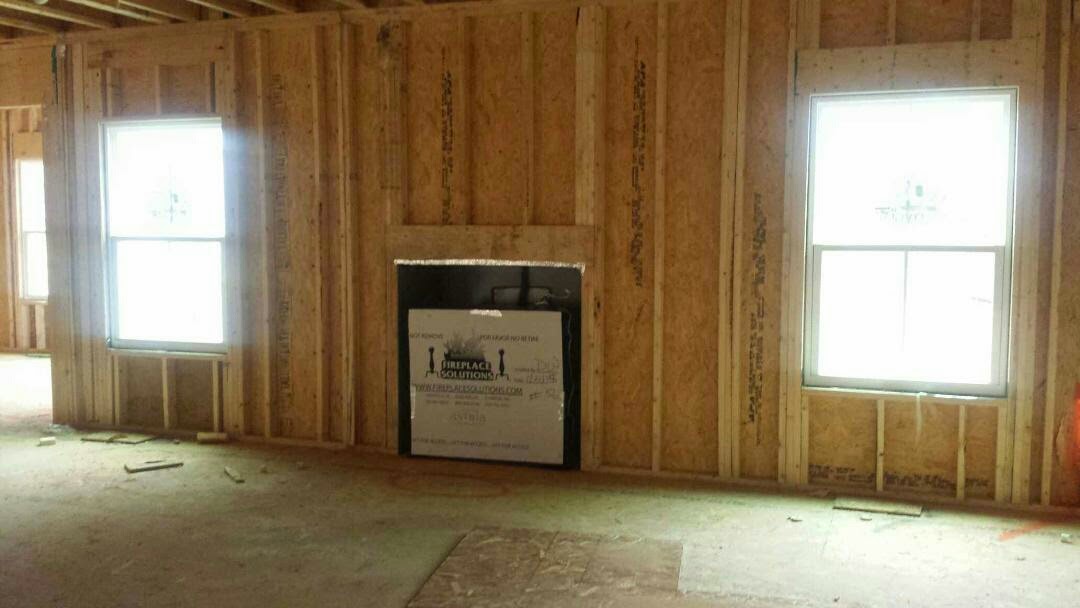I had a nice treat on Thursday. On my way to work, I did a drive by to see if there was anything new going on at the house. Our PM was there and asked me if I wanted to come in and take a look around! Of course, I said yes! See pictures of the progress below! Yesterday, the PM called my husband to ask him to stop by the house and confirm the location of the non-standard electrical outlets and rough-ins. It was great to pick the exact location we wanted for the dedicated circuit in the garage, wall sconces, on the family room floor, etc. I thought that the meeting was for pre-drywall, but we aren't at that stage yet.
The HVAC was completed on Thursday and the plumbing on Friday. The electricians are starting on Monday and will be there until Wednesday. Guardian called and scheduled a meeting for Wednesday morning. They will do their wiring on Thursday. Exterior siding and stone are still a couple of weeks out.
We were just told yesterday, by our PM, that Ryan will not delete the window in the attic due to code. I don't know what we are going to use the attic for now. Our TV, and the surround sound purchased from Guardian, were going to go where the window is located. This was on our final change order and should have been caught by corporate during their final review. We can't delete the attic or get our money back from Guardian. We potentially wouldn't have wanted the attic if we had known. Now it is just another space, but what it's purpose will be I don't know. We didn't spend that amount of money for another kids space or "family room" space. We are going to talk to our realtor about what can be done at this point.
Other than that, I am happy with the progress of the house and our PM. He has been great about being on top of things and answering our questions.
 |
| Coming along! We are missing the dormer on the roof and roofing over the bonus room windows. Our PM told us the subcontractors doing the roof will be back to install. |
 |
| The ceiling height of this garage is outstanding! |
 |
| Family Room with fireplace! |
 |
| View from Family Room looking at office/full bath/bedroom - HVAC installed! |
 |
| 1st Floor front bedroom. Orange marks on the studs show where our foyer sconce rough-ins will be installed. |
 |
| First floor full bath - standing in front bedroom. Office in the back. |
 |
| Dining Room |
 |
| Master Bedroom with coffered ceiling |
 |
| Master Bedroom - looking in from bonus room |
 |
| Bonus Room |
 |
| Bedroom #2 - Daughter's room |
 |
| Bedroom #3 - Son's Room |
 |
| Attic looking towards the stairs |
 |
| Attic closet |
 |
| Attic - Nice view, but not what we wanted. That window takes up the entire wall! |
 |
| Attic |
 |
| Standing in front of second floor storage/linen closet. Bedroom #2 on left and #3 on right. |
 | |||||||||||||||||
| Basement looking into unfinished storage "media room". We are using that space for exercise/sports training/kids rough play. It's about 19'x25'. |
 |
| Back area of unfinished "media room" under morning room |







